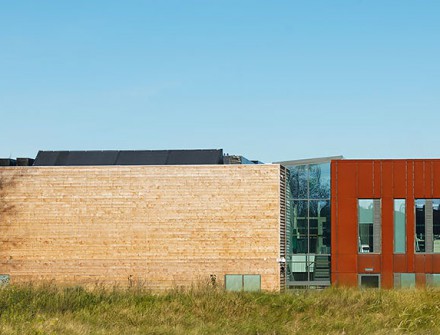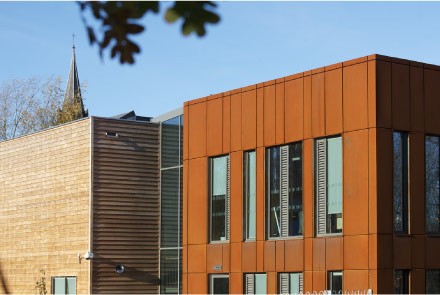Community projects
Blakenhall Community Centre
Blakenhall Community Centre in Wolverhampton provides a full range of community services and spaces for a local community with a diverse ethnicity. The facilities provided within the building are arranged to allow a high flexibility of usage and include sports and function hall, gym suite, dance studio, meeting rooms, cafe area, administration, changing rooms, and computer training suite. The building is constructed using a highly insulated timber panel system with a glulam timber structure. The centre is also linked to a district
heating system which utilises surplus heat produced from the neighbouring school’s biomass heating system. The external cladding is a mix of douglas fir and cor-ten steel rain-screen cladding. As can be seen from the attached pictures the project is not only constructed to very high sustainability and performance levels, but also the mix of cladding generates a stunning looking building.
| Services: | Quantity Surveyor and Project Manager |
|---|---|
| Value: | £ 4.4m |
| Location: | Blakenhall |
| Architect: | Architype |
| Client: | All Saints and Blakenhall Community Development Partnership |
| Status: | Completed 2010 |


